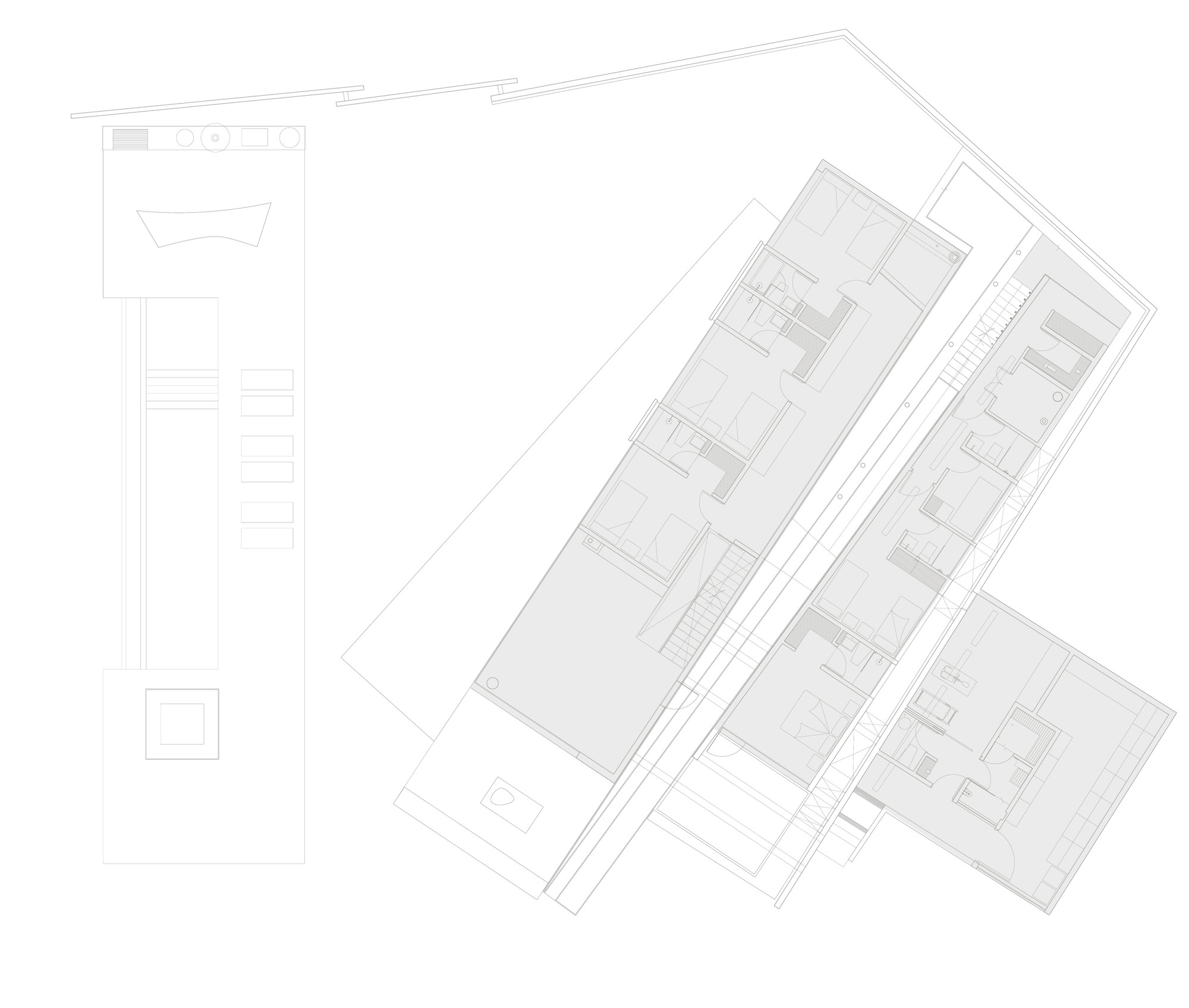
- Area: 450 m²

Text description provided by the architects. The site is situated in Cantagua Housing Complex, V Region- Chile. Overlooking a panoramic view to the ocean. The projects consists in a second family house at the Coast, characterized by its geometry, the use of raw materials and quality of details, which reflects the clarity and coherence of the program organization.

Conceived by three volumes that respond to the topography of the place and creates a strong relation with nature.
The Main volume, is foundation and the connector of the other two volumes. It has direct relation with the ground and house entrance.

Suspended volume, is an extension from the principal volume, containing the main program of the house (living, dinning room and Masters Bedroom) and overlooking the sea in all its front. Back Volume, corresponds to the kitchen area, located at the back of the house, is a small volume hanging from the principal volume.; private and connected to the service area.

The North Façade is open and transparent, overlooks the sea and the south Façade is very closed and private, connected to the entrance and Main Street of Cantagua Complex.

Guest, spa and service area are located under the principal patio entrance, separated to the house by two courtyards, bringing light, ventilation and unification.

Interiors and detail design, such as ceilings, furniture, doors and handles, were design according to the main criteria, keeping the lines of the house.

































